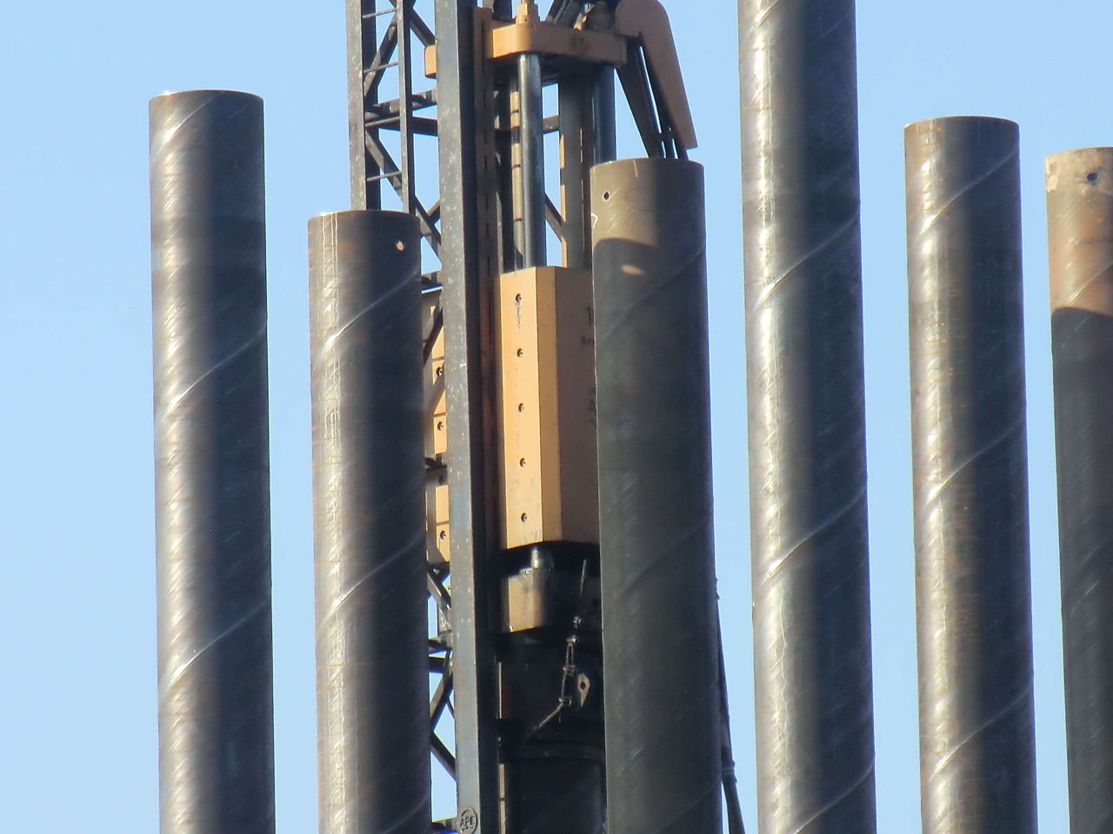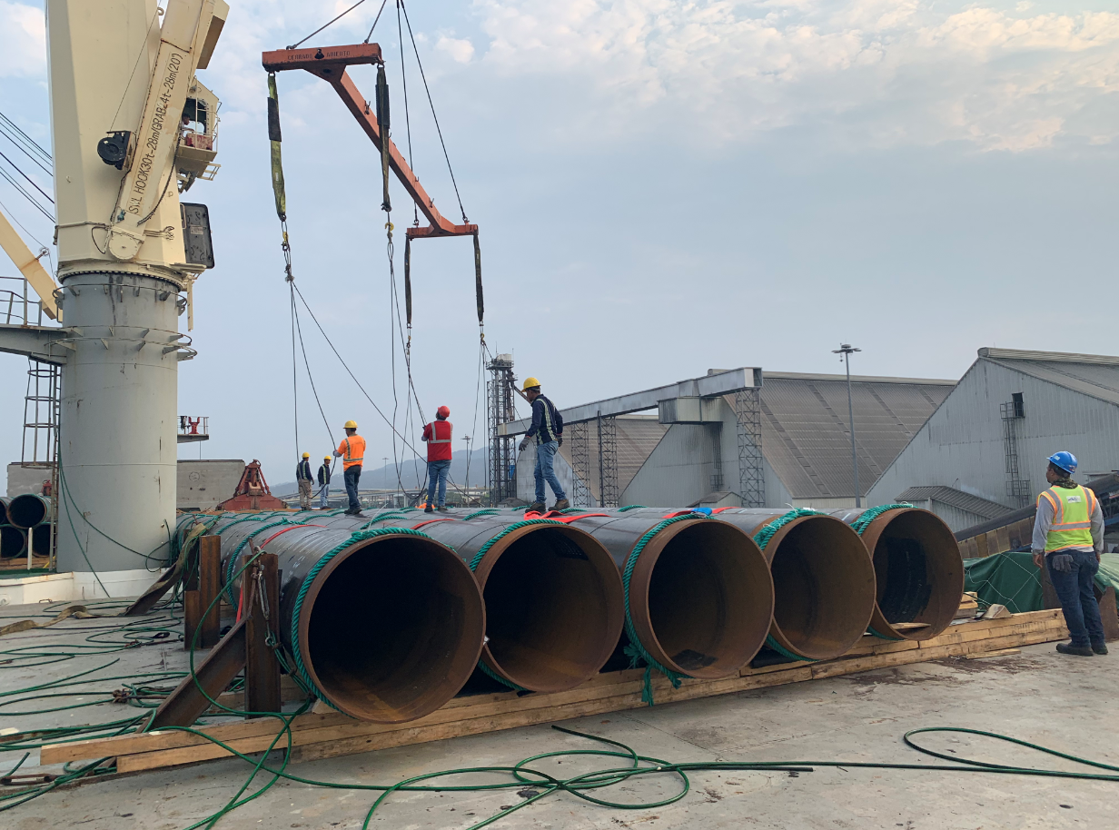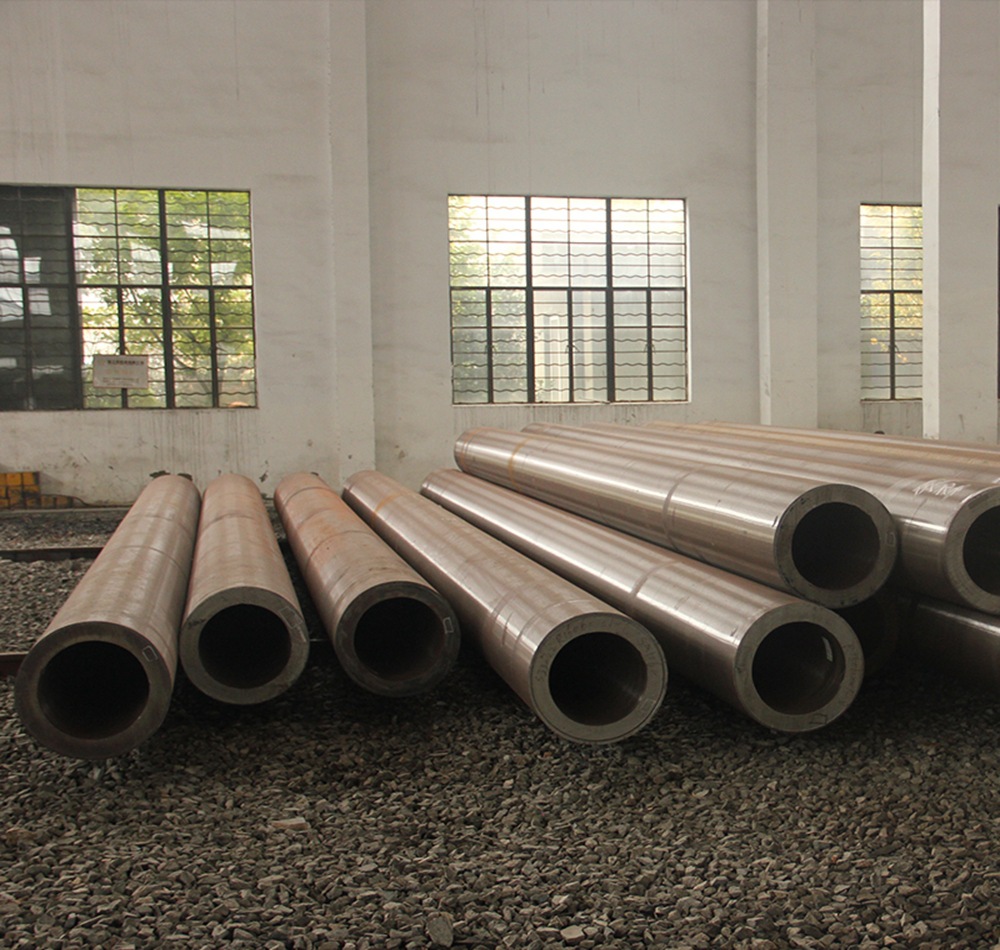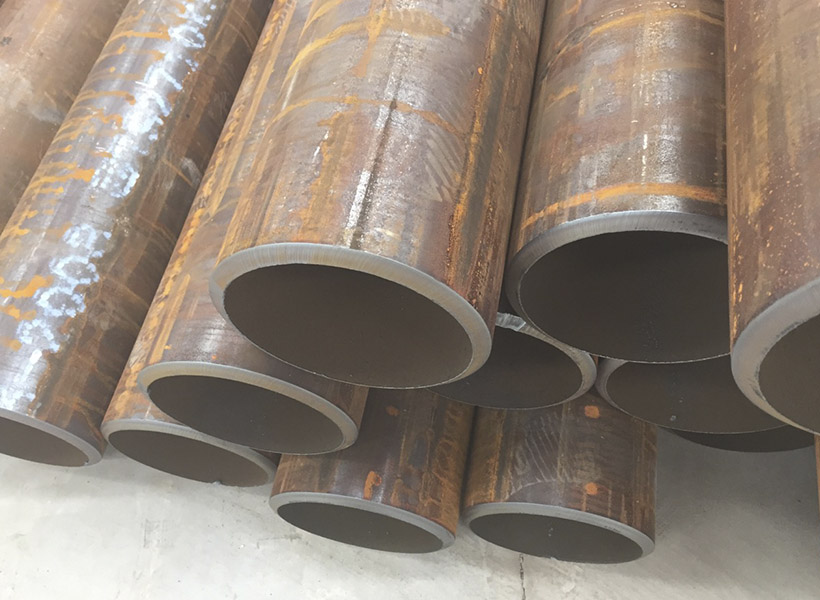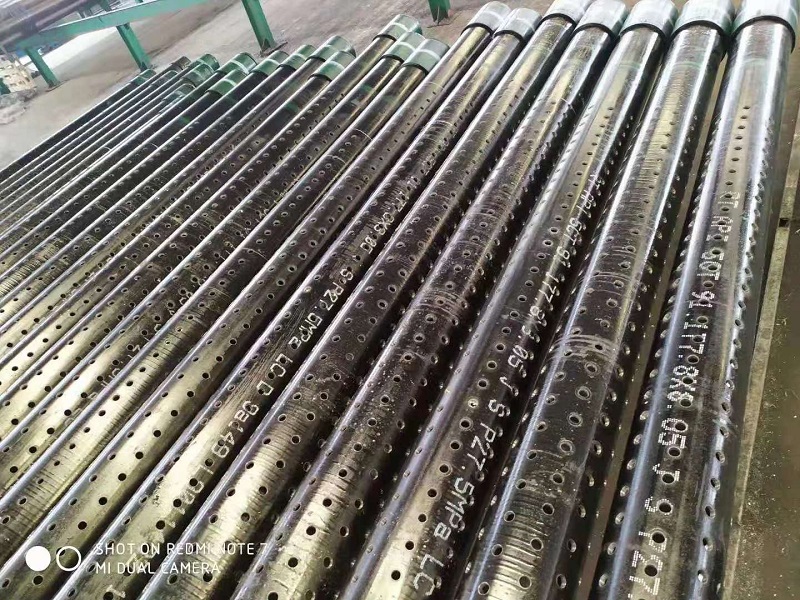Design of Large Span Steel Pipe Truss Structures
In large span steel structures, the more dispersed the support points of the steel structure, the greater the constraints on the planar layout and spatial combination; conversely, the more concentrated the support points of the steel structure, the greater the flexibility. This article analyzes various types of large span steel structures and explores their structural systems to provide insights and inspiration for peers in the field.
2. Main Structural Forms of Large Span Steel Structures
a. Grid Shell Structure
A curved surface grid structure is known as a grid shell structure, which can be divided into single-layer and double-layer grid shells. The materials for grid shells include steel grid shells, wooden grid shells, and reinforced concrete grid shells. Main structural forms include spherical grid shells, hyperbolic grid shells, cylindrical grid shells, and hyperbolic paraboloid grid shells.
Grid shell structures combine the main characteristics of rod systems and thin shell structures. The rods are relatively simple, and the force distribution is reasonable. They have high rigidity and spanning capability, allowing small components to be assembled into large spaces. The small components and connection nodes can be prefabricated in factories. Installation is convenient and does not require large machinery, making the comprehensive economic indicators favorable. The structures are versatile in design, accommodating a variety of architectural plans and spatial shapes according to creative needs.
b. Space Frame Structure
A space frame structure is a spatial structure composed of multiple rods connected at nodes according to a certain geometric pattern. When such structures are formed with double or multiple layers, they are referred to as space frames. Typically made of steel pipes or section steel materials, the main forms include:
- Space frames composed of planar truss systems.
- Space frames composed of quadrangular pyramids.
- Space frames composed of triangular pyramids.
- Space frames composed of hexagonal pyramids.
The main characteristics of space frames are spatial working, simple force transmission paths, light weight, high rigidity, good seismic performance, and easy construction and installation. The rods and nodes can be standardized and commercialized, allowing for mass production in factories, which improves production efficiency. The planar layout of space frames is flexible, and the flat roof is conducive to ceiling installation and equipment setup. Additionally, space frames are aesthetically pleasing, lightweight, and elegant, making them suitable for architectural and decorative applications.
c. Membrane Structure
Membrane structures, also known as fabric structures, are a new form of large span spatial structure developed in the mid-20th century. Using high-performance flexible fabrics, the membrane is supported by internal air pressure, or by flexible steel cables or rigid supports, creating a pre-tensioned membrane with certain rigidity capable of covering large spaces. Main structural forms include air-supported membrane structures, tensile membrane structures, and frame-supported membrane structures.
The main characteristics of membrane structures are light weight, large spans, diverse architectural shapes, convenient construction, good economy, high safety, good light transmission, and self-cleaning properties. However, their durability is relatively poor.
d. Cable-Stayed Structure
Cable-stayed structures use tensile cables as the main load-bearing components, arranged in specific patterns. Cable-stayed roof structures typically consist of a cable system, roof system, and support system. Main structural forms include:
- Unidirectional single-layer cable-stayed structures.
- Radial single-layer cable-stayed structures.
- Bidirectional single-layer cable-stayed structures.
- Unidirectional double-layer prestressed cable-stayed structures.
- Radial prestressed cable-stayed structures.
- Bidirectional double-layer prestressed cable-stayed structures.
- Prestressed cable net structures.
The force characteristics of cable-stayed structures involve resisting external loads through axial tension of the cables, without producing bending moments and shear forces. This fully utilizes the strength of the steel. Cable-stayed structures are versatile in form, flexible in arrangement, and adaptable to various architectural layouts. Due to the light weight of the steel cables, the roof structure is relatively light, and installation does not require large lifting equipment. However, the analysis and design theory of cable-stayed structures is more complex compared to conventional structures, limiting their widespread application.
e. Thin Shell Structure
Shell structures in architectural engineering are often thin shell structures (technically defined as shells with t/R ≤ 1/20). Thin shell structures can be categorized by their surface formation into rotational shells and translational shells, and by construction materials into reinforced concrete thin shells, brick thin shells, steel thin shells, and composite material thin shells.
Shell structures have excellent load-bearing performance, capable of bearing substantial loads with very thin shell thicknesses. The strength and rigidity of shell structures mainly derive from their geometric shape, which replaces bending internal forces with direct compression, thereby fully utilizing the material’s potential. As such, shell structures are a highly economical and rational structural form with high strength, high rigidity, and material efficiency.

