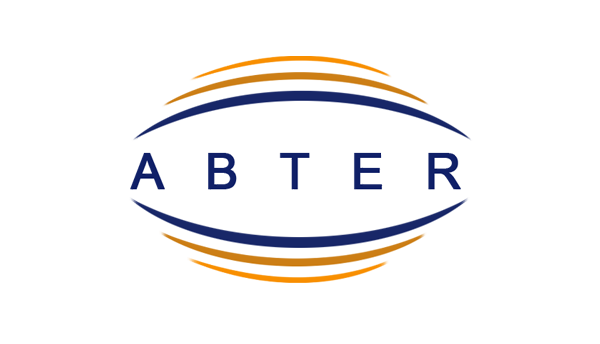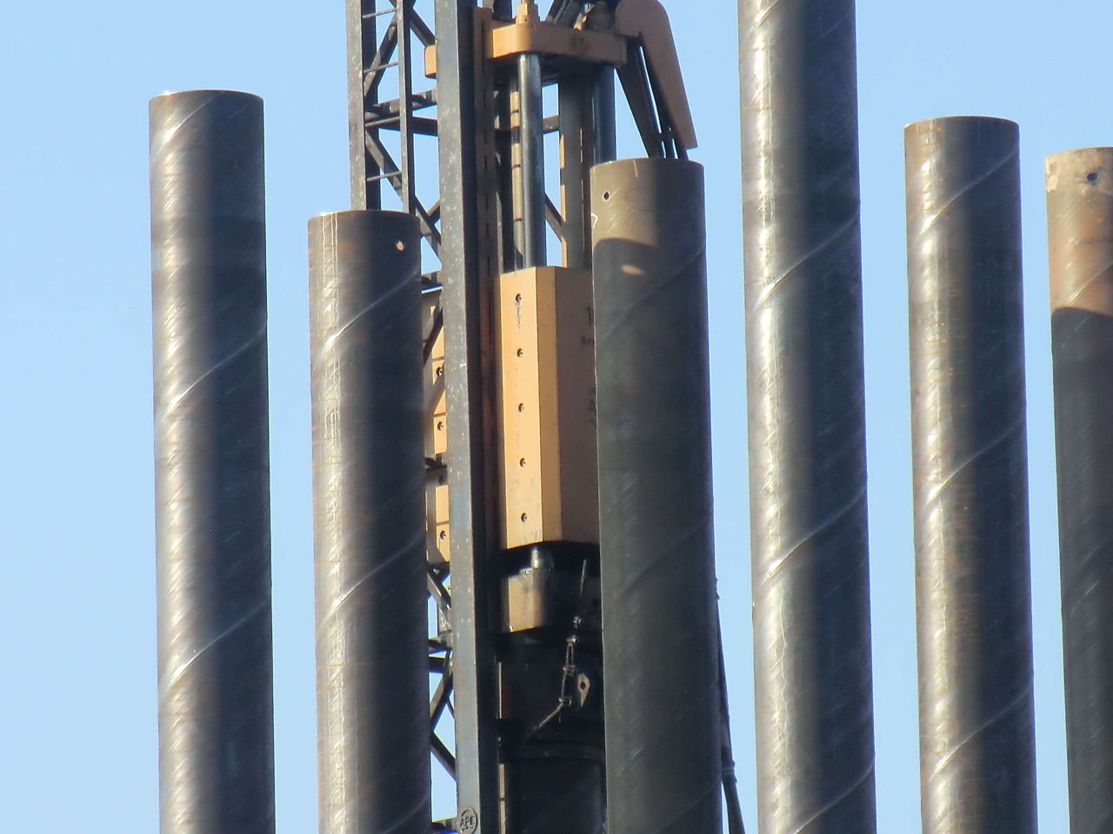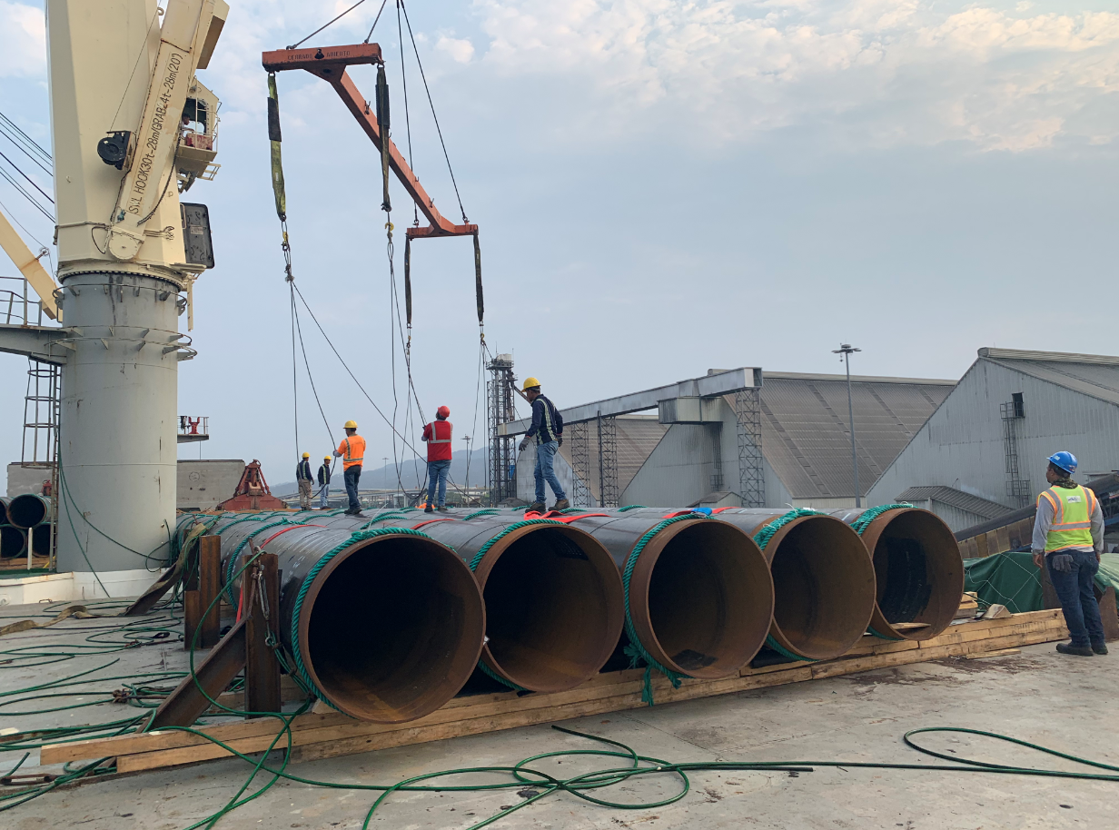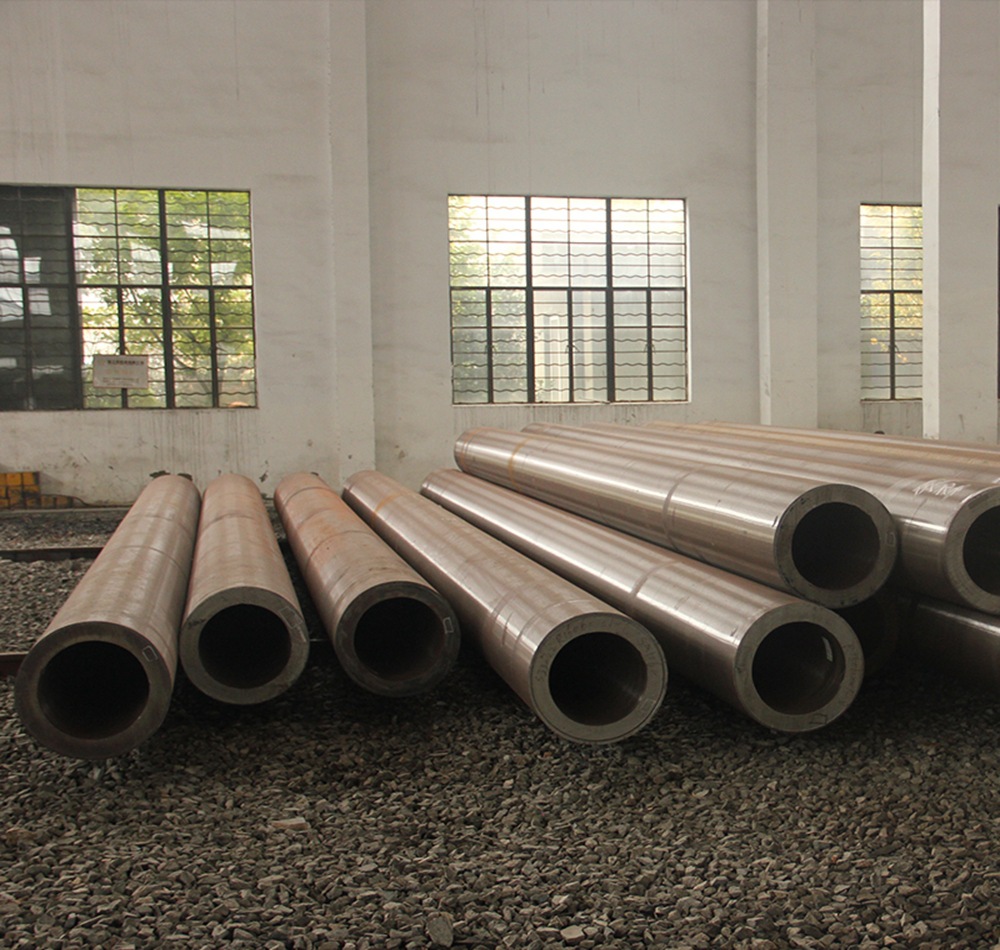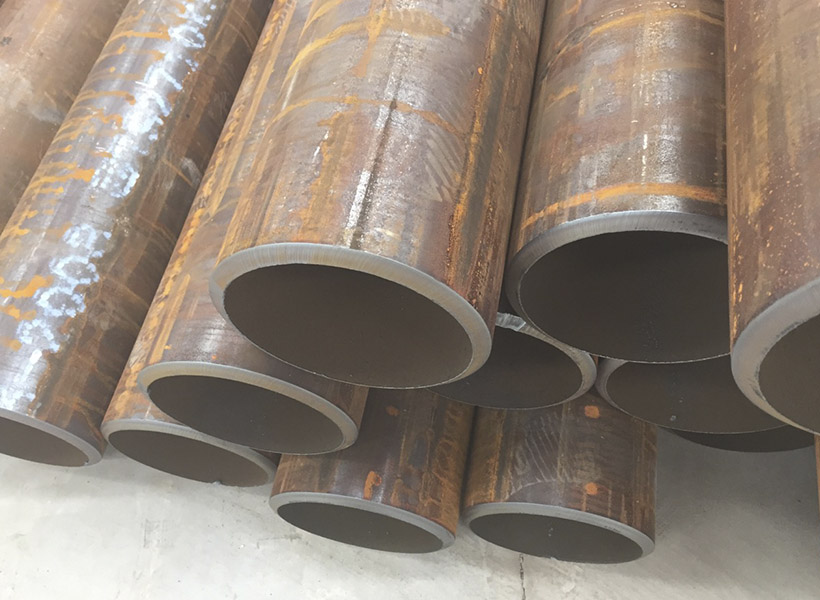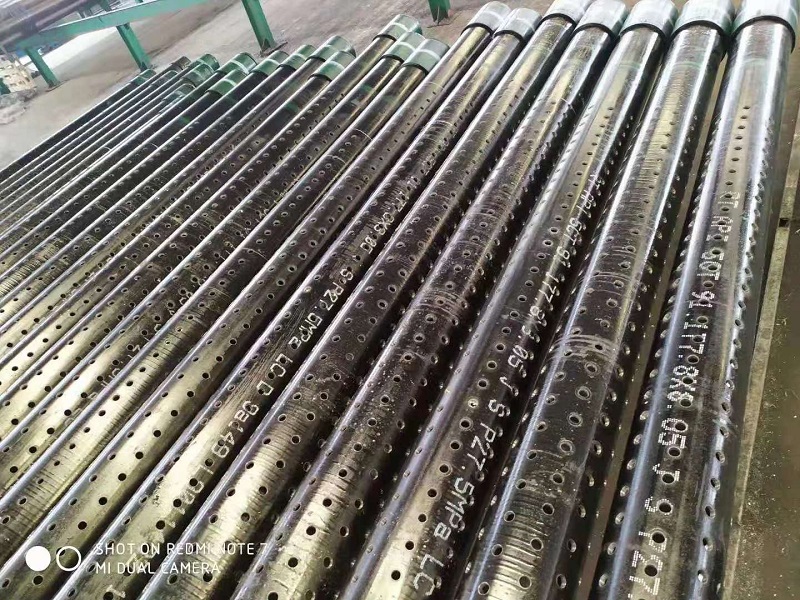Practical Analysis and Design of Steel Roof Truss According to American Standards
Designing a steel roof truss requires a deep understanding of structural engineering principles and adherence to specific standards. In the United States, the American Institute of Steel Construction (AISC) provides guidelines and standards for the analysis and design of steel structures, including roof trusses. This article will delve into the practical analysis and design process of steel roof trusses according to American standards, ensuring the structural integrity and safety of the truss system.
Understanding Steel Roof Trusses: Overview and Components
A steel roof truss is a structural framework composed of steel members that support the roof’s load. The truss system consists of various components, each playing a crucial role in the stability and functionality of the structure. These components include:
- Top Chords: These are the uppermost members of the truss, typically horizontal in orientation, and carry the majority of the roof load.
- Bottom Chords: Located at the bottom of the truss, these members support the top chords and help distribute the load to the supporting columns or walls.
- Web Members: These vertical and diagonal members connect the top and bottom chords, providing additional stability and load-bearing capacity to the truss system.
- Truss Joints: The points where the top chords, bottom chords, and web members intersect, forming the connections that transfer forces between the members.
Analysis of Steel Roof Trusses: Determining Loads and Forces
Before proceeding with the design of a steel roof truss, it is essential to perform a thorough analysis to determine the loads and forces acting on the structure. The analysis typically involves the following steps:
- Identifying Design Loads: Design loads include dead loads (permanent loads like the weight of the roof itself) and live loads (temporary loads like snow, wind, or equipment). These loads are specified in building codes and standards and vary depending on factors such as location, climate, and occupancy.
- Calculating Load Combinations: Load combinations consider different load scenarios to account for the varying effects on the truss system. These combinations are determined based on the load factors specified in the design codes.
- Determining Member Forces: Using the calculated loads and load combinations, structural analysis software or manual calculations can determine the internal member forces, such as axial forces, bending moments, and shear forces, acting on each truss member.
- Considering Stability and Buckling: Stability checks ensure that the truss system remains stable under the applied loads. Buckling analysis is performed to verify that the members can resist buckling due to compressive forces.
Design of Steel Roof Trusses: Applying AISC Standards
The design of steel roof trusses follows the guidelines provided by the American Institute of Steel Construction (AISC). These standards ensure that the truss system meets the required strength, stability, and serviceability criteria. The design process involves the following steps:
- Selection of Steel Sections: Based on the member forces determined during the analysis, appropriate steel sections are selected from standard shape tables provided by the AISC. These sections should have sufficient strength and stiffness to resist the applied loads.
- Verification of Member Capacities: The selected steel sections are checked for their capacity to withstand the member forces using calculation methods specified in the AISC standards. This involves comparing the applied forces to the member’s resistance, considering factors such as section properties, material strengths, and load factors.
- Connection Design: The design of truss connections is crucial for ensuring the transfer of forces between the members effectively. Connection design involves selecting appropriate connection types, specifying fasteners or welds, and ensuring adequate strength and stiffness in accordance with AISC standards.
- Consideration of Serviceability: In addition to strength and stability, serviceability requirements such as deflection limits and vibration considerations must be addressed during the design process. These requirements ensure that the truss system performs adequately throughout its service life.
Quality Assurance and Construction Considerations
To ensure the successful implementation of the designed steel roof truss system, it is essential to consider quality assurance and construction considerations. These include:
- Fabrication and Inspection: Fabrication should be carried out by qualified personnel following industry standards and quality control procedures. Regular inspections during fabrication and erection verify the compliance of the truss system with the design specifications.
- Erection Procedures: Proper erection procedures, including lifting and bracing methods, should be implemented to ensure the safety and stability of the truss system during construction. This may involve temporary bracing and alignment measures until the truss is fully connected and stabilized.
- Professional Supervision: Construction should be overseen by experienced professionals, such as structural engineers, to ensure that the truss system is installed correctly and in accordance with the design specifications.
By following these quality assurance and construction considerations, the steelroof truss system can be successfully implemented, providing a safe and reliable structure for the building.
FAQ (Frequently Asked Questions)
Q1: Can I use different steel sections for the top and bottom chords of a steel roof truss?
Yes, it is possible to use different steel sections for the top and bottom chords of a steel roof truss. The selection of sections should be based on the specific design requirements and the calculated member forces. It is important to ensure that both sections have sufficient strength and stiffness to resist the applied loads.
Q2: Are there any limits on the span length of a steel roof truss?
The span length of a steel roof truss depends on various factors, including the design loads, member sizes, and connection details. There are no specific limits on the span length, but it is important to consider the deflection and stability requirements. Longer span lengths may require larger members or additional support points to meet the desired performance criteria.
Q3: Can steel roof trusses be used in all types of buildings?
Steel roof trusses can be used in a wide range of building types, including residential, commercial, industrial, and institutional structures. Their versatility, strength, and span capabilities make them suitable for various applications. However, it is important to consider factors such as design loads, architectural requirements, and cost-effectiveness when determining the suitability of steel roof trusses for a specific building.
Q4: What are the advantages of using steel roof trusses over other materials?
Some advantages of using steel roof trusses include:
- High strength-to-weight ratio, allowing for longer span lengths and reduced material usage.
- Durability and resistance to various weather conditions, including fire and corrosion.
- Precision manufacturing and ease of installation, leading to faster construction times.
- Flexibility in design, allowing for customized shapes and configurations to meet specific project requirements.
- Recyclability and sustainability, as steel is one of the most recycled materials in the world.
Q5: Are there any maintenance requirements for steel roof trusses?
Steel roof trusses generally require minimal maintenance. However, regular inspections should be conducted to check for any signs of damage, such as corrosion or deformation. Additionally, it is important to ensure that the roof covering and drainage systems are properly maintained to prevent water infiltration and potential structural issues.
The use of pipe piles in foundation construction has been a popular choice for many years. Pipe piles are used to transfer the load of a structure to a deeper, more stable layer of soil or rock.
Benefits of Pipe Trusses The use of pipe trusses in construction offers several notable advantages: Strength and Load-bearing Capacity: Pipe trusses are renowned for their high strength-to-weight ratio. The interconnected pipes distribute loads evenly, resulting in a sturdy and reliable structure. This allows for the construction of large spans without the need for excessive support columns or beams.
The standard for fluid-conveying seamless pipes depends on the country or region you are in, as well as the specific application. However, some widely used international standards for fluid-conveying seamless pipes are: ASTM A106: This is a standard specification for seamless carbon steel pipes for high-temperature service in the United States. It is commonly used in power plants, refineries, and other industrial applications where high temperatures and pressures are present. It covers pipes in grades A, B, and C, with varying mechanical properties depending on the grade. API 5L: This is a standard specification for line pipes used in the oil and gas industry. It covers seamless and welded steel pipes for pipeline transportation systems, including pipes for conveying gas, water, and oil. API 5L pipes are available in various grades, such as X42, X52, X60, and X65, depending on the material properties and application requirements. ASTM A53: This is a standard specification for seamless and welded black and hot-dipped galvanized steel pipes used in various industries, including fluid-conveying applications. It covers pipes in two grades, A and B, with different mechanical properties and intended uses. DIN 2448 / EN 10216: These are European standards for seamless steel pipes used in fluid-conveying applications, including water, gas, and other fluids. Read more
Fluid-conveying seamless pipes are designed to resist various types of corrosion depending on the material used and the specific application. Some of the most common types of corrosion that these pipes are designed to resist include: Uniform corrosion: This is the most common type of corrosion, where the entire surface of the pipe corrodes uniformly. To resist this type of corrosion, pipes are often made of corrosion-resistant materials, such as stainless steel or lined with protective coatings. Galvanic corrosion: This occurs when two dissimilar metals are in contact with each other in the presence of an electrolyte, leading to the corrosion of the more active metal. To prevent galvanic corrosion, pipes can be made of similar metals, or they can be isolated from each other using insulating materials or coatings. Pitting corrosion: Pitting is a localized form of corrosion that occurs when small areas on the pipe's surface become more susceptible to attack, leading to the formation of small pits. This type of corrosion can be prevented by using materials with high pitting resistance, such as stainless steel alloys with added molybdenum, or by applying protective coatings. Crevice corrosion: Crevice corrosion occurs in narrow spaces or gaps between two surfaces, such Read more
Wedge wire screens, also known as profile wire screens, are commonly used in various industries for their superior screening capabilities. They are constructed from triangular-shaped wire,
2 7/8in J55 K55 Perforated Well Casing Pipe is one of mainly products of we abter steel, they can be used for water, oil, gas well drilling fields. The thicknesss can be supplied from 5.51-11.18mm based on client's well depth and required mechanical properties. Normally they are provided with thread connection, like NUE or EUE, which will be easier to installed at site. The length of 3-12m perforated casing pipes are available for client's different drilling rigs height. The hole diameter and open area on the surface are also customized. The popular hole diameters are 9mm, 12mm, 15mm, 16mm, 19mm, etc.
